Renaissance Architecture
The Renaissance and Architecture
The Renaissance was a period in Italy that was a rebirth of the classical values and styles of Ancient Greece and Rome. It was between the 14th, 15th and 16th centuries and its motto was "Go to the Source"; and that there was a need to understand everything on the basis of your own observation and not on a preordained explanation. This blog will go into detail on the architectural evolution of the early and middle parts of the Renaissance period, therefore the length of this blog will be longer that the previous ones.
There were two fundamental concepts to the Renaissance: preoccupation with the secular over the Devine, and a self-conscious awareness of the individual and his powers.
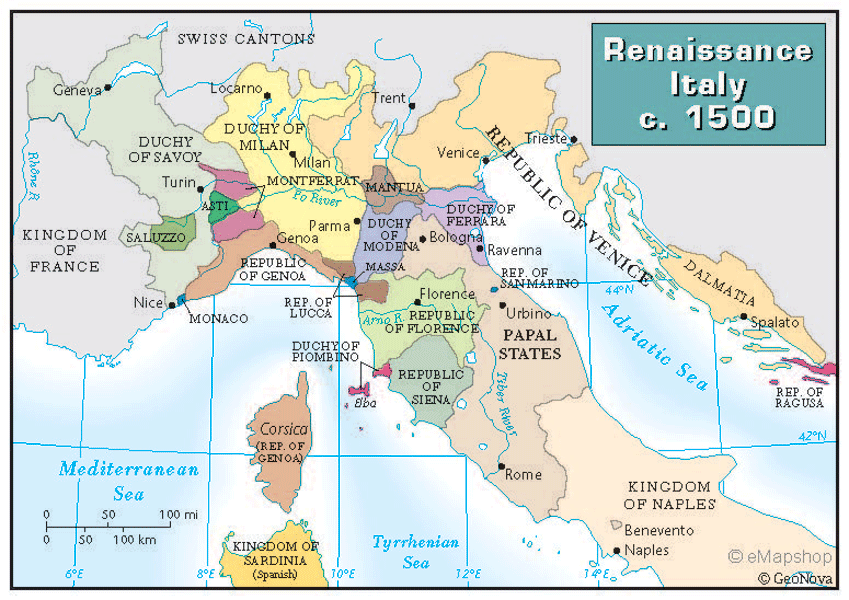
The Renaissance was a major escape from the dark-ages in Italy, It was a period of growth for the city states and a new class of professional administrators came into power, who were not directly related to the Church. There was an increase in the teaching of Latin, Philology, grammar and rhetoric; and the classical texts were being studied for literary purposes and also to learn about the civilisations which produced them. It was believed that Ancient Greece and Rome should be used as a model hence the Renaissance; a rebirth of Ancient Greece and Rome.
Florence
Florence was a very wealthy city, which had a highly developed cloth industry and a manufacturing tradition. At its height, there were over 200 factories in the city of which most were guild operated. Florence was famous for its cloth industry and was even a centre of the bank system.
In Florence there was a Renaissance humanist movement, which was an intellectual movement based on the study of the classical works including: architecture, literature, poetry and art.
In architecture, the classical works they were studying referred to Greek and Roman architecture: the main orders (Doric,Ionic and Corinthian) and the use of triumphal arches.


The Renaissance period used and enhanced these original orders to make what they believed was some of the most beautiful buildings in the world.
The Invention of Perspective
The invention of perspective was essential in order to conceive the new idea that was circulating at the time of the Renaissance, that man was at the centre of the universe and that everything is proportionate according to these ideals.
The importance of this discovery can be shown with the comparison between the paintings, Giotto's: Omaggio di un semplice circa 1310 (bottom left) and Beato Angelico's: Annunciazione circa 1430 (bottom right.
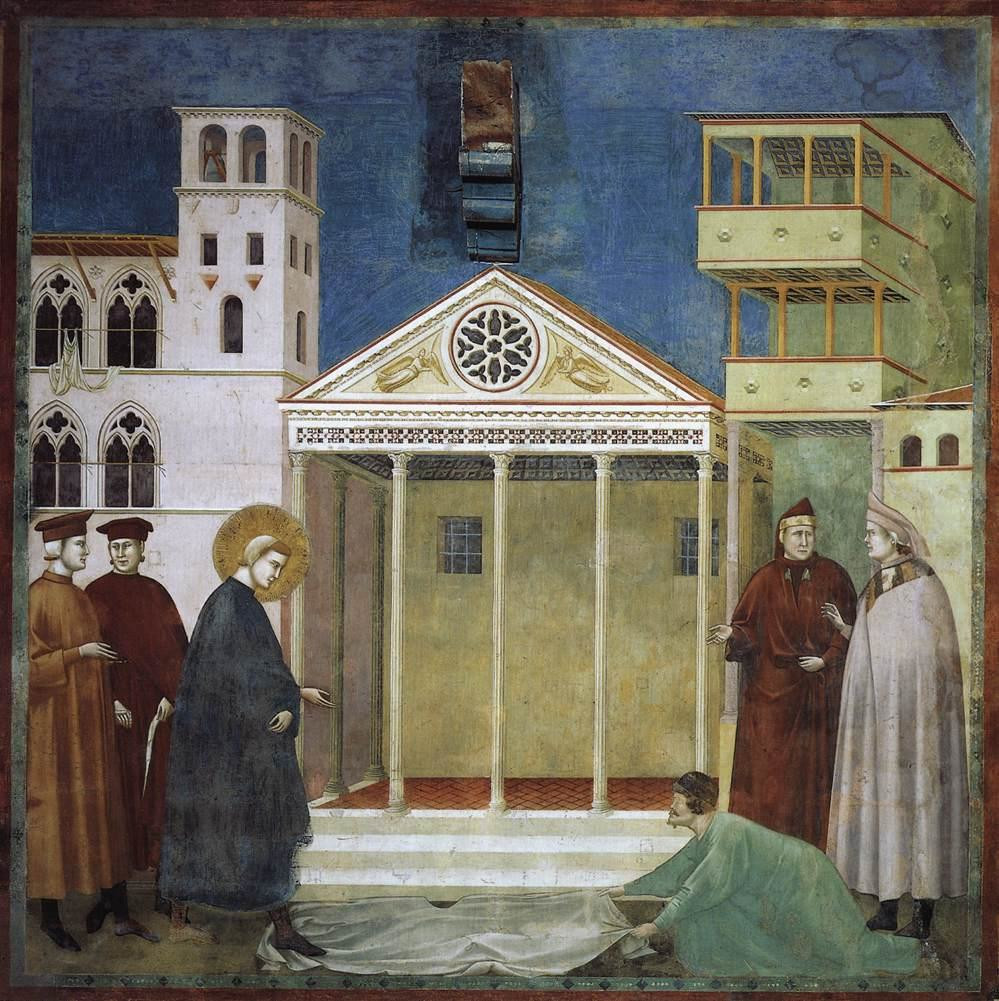
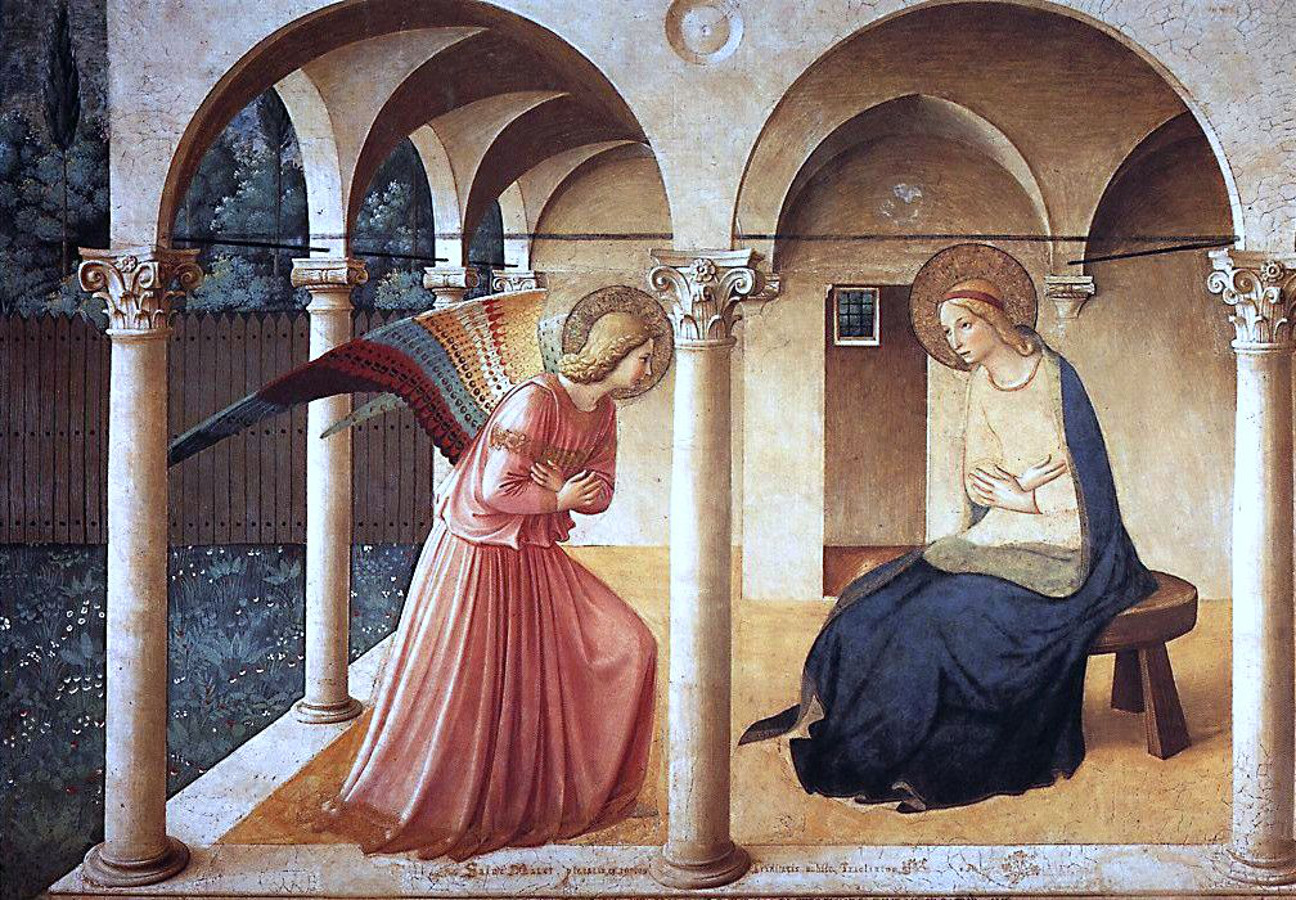
The first architects
There were no architects in medieval Europe, but instead site masters which did not use drawn plans but intuitive decisions. Refer back to my previous blog on Gothic architecture.
The Renaissance period saw the first true architects, with the names: Donatello, Brunelleschi, Paolo Uccello and Masaccio playing an important role in the founding of the Renaissance and the idea that drawn plans must exist for a building to be fully understood. Playing into the renaissance idea of getting an understanding through your own observation; in the case of architecture by creating drawings first to grasp the concept of the building.
Opinion on Gothic architecture
As stated in my previous blog, Gothic architecture had a strong northern focus, and as such did not gain much popularity in classicist Italy. Another reason why Italy did not adopt the gothic style was because its indigenous style was the classical style and for that reason they wanted to preserve the style specific to them.
Florence had never forgotten the classical past of Italy; with Roman and later Romanesque architecture playing a pivotal role in the creation of the Renaissance style in Florence. Examples of this preservation include the Battistero San Giovanni (5th and 6th centuries) which is bottom left and the Duomo Cathedral in Pisa constructed in 1063 in the bottom right.
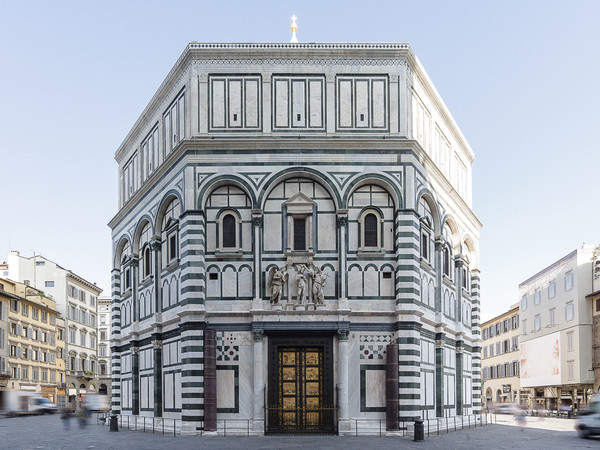

Filippo Brunelleschi (1377-1446)
Brunelleschi was a goldsmith, sculptor and later architect and considered a founder of the Renaissance period.
The importance of is work is summed up nicely in a quote from Heydenreich in1996 saying: "Brunelleschi can only be fully appreciated if the creative power of his design is seen as the product of a ceaseless interaction between aesthetic and technical considerations".
The significance of Brunelleschi is that he combined two seemingly opposite and colliding aspects of design, and did it well.
In 1401 Brunelleschi entered into a competition, to be able to design the new north door for the Baptistery, of which he lost to Ghiberti. Luckily for us, the loss allowed for Brunelleschi to visit Rome with the sculptor Donatello to study roman sculptures and ruins. This inspired Brunelleschi on structural form; and lead him to focus on the technical side of construction. Brunelleschi's focus on the technical side would lead to the creation of the architectural Renaissance style and lead to some spectacular building over the next two centuries.
Brunelleschi was then given a new task, the dome on the Santa Maria Del Fiore. It would span the area over Arnolfo di Cambio's octagonal cathedral built in (1294). Brunelleschi came up with a highly detailed dome to cover the space but was quickly met with problems. The domes dimensions were 45.5m in diameter and 56m in height; the standard technique of raising the dome of a wooden framework known as entering was impossible here due to the weight and height of the proposed dome. Brunelleschi needed a new technique.
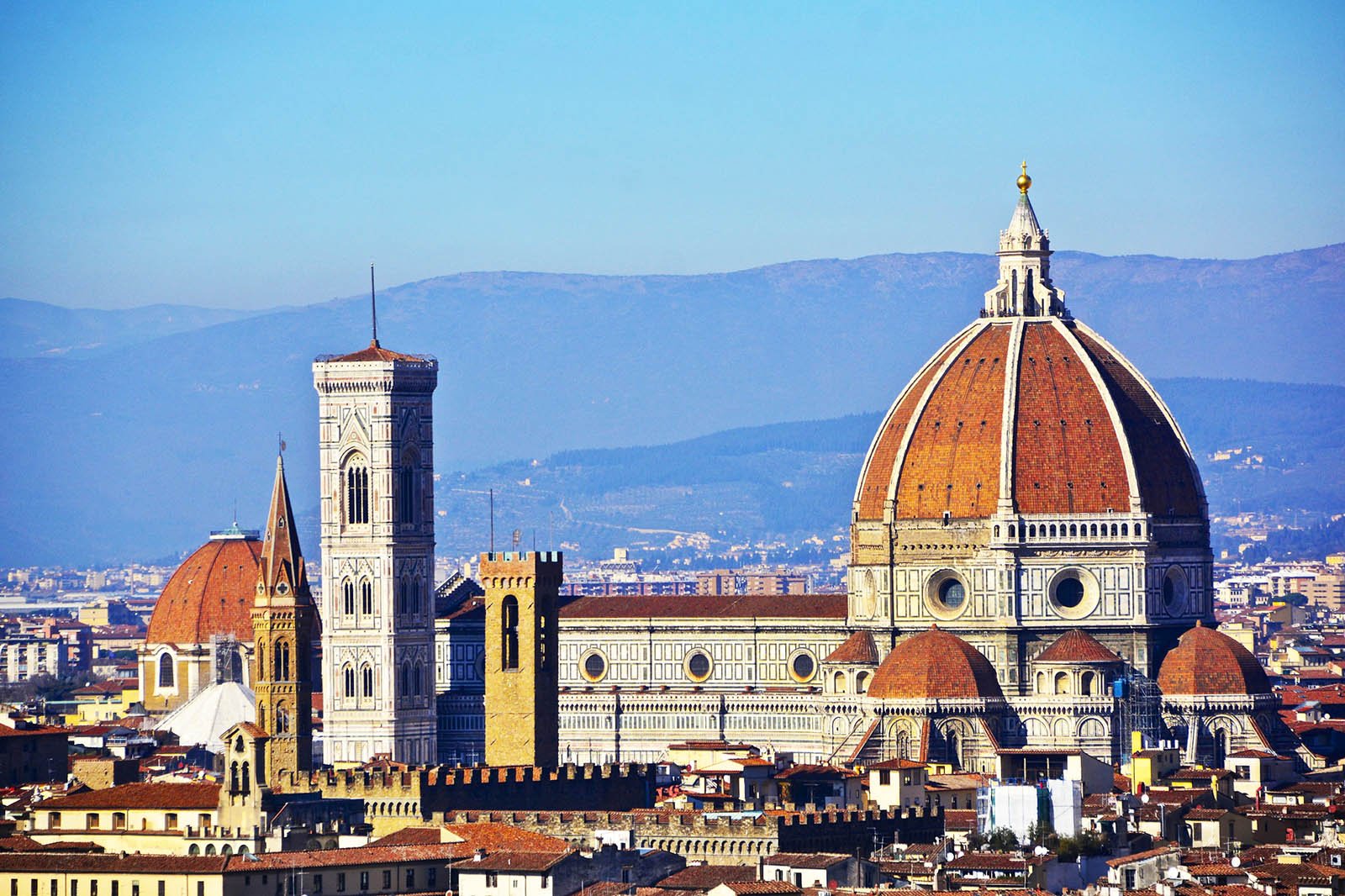
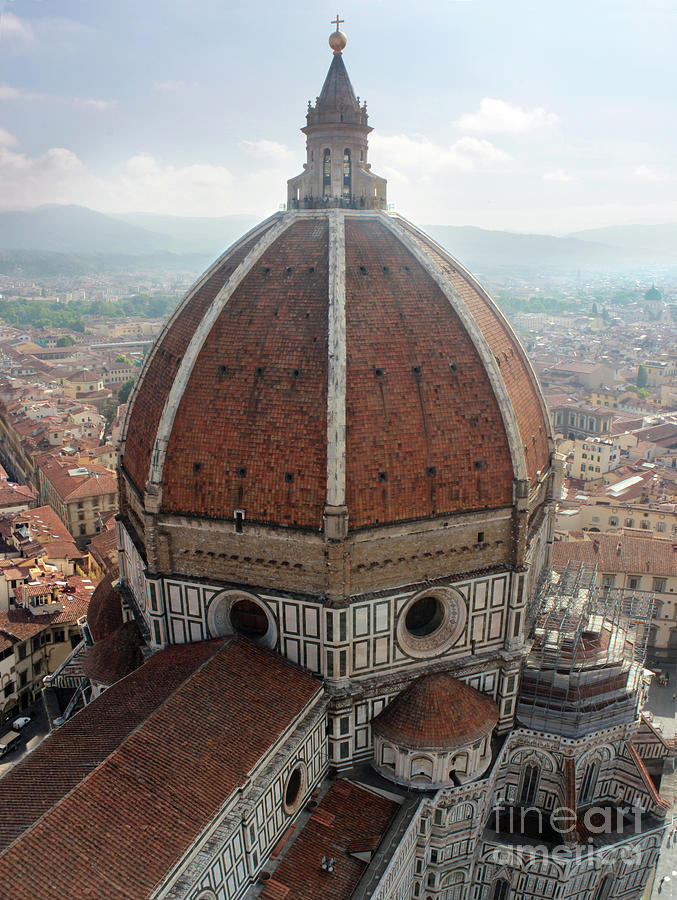
Brunelleschi and Ghiberti
Again Brunelleschi found himself competing with Ghiberti for the fix, and this time he won after submitting a brick model of the dome and the new technique.
The dome was constructed between 1420-36 and had four key technical features:
-Brickwork in a herringbone technique borrowed from antique buildings
-Double shell to reduce the weight
-Imitation Gothic rib construction
-Pointed arch profile to exert less side-thrust
Subsequent Brunelleschi buildings are characterised by more classical forms, inspired by Tuscan proto Renaissance and ancient Roman designs, such as the composite capital with 8 volutes, which is one of his inventions.


The Foundling Hospital in Florence begun in 1419 is a typical Brunelleschi building style.
The main characteristics of Brunelleschi buildings could be summarised in: Harmony, articulation of space, rhythm, proportions and light.

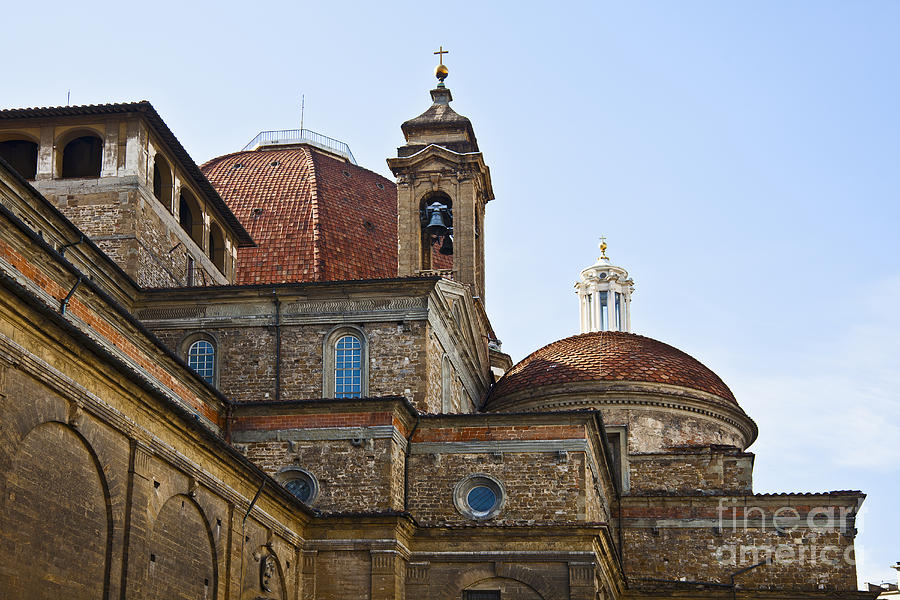
Above: San Lorenzo, Florence 1419
He succeeded in embodying the humanist thought into his architecture. He was particularly good at articulating forms based on human proportions; and it can be traced back to the invention of perspective which was the tool Brunelleschi used to conceive his architectural forms.
the dark articulations together with the white walls enhance the lucidity of the geometrical scheme, and creates an almost divine atmosphere.
The Florentine Palazzo
Also know as the Palazzo Medici, was constructed between 1444-59, and designed by Michelozzo di Bartolomeo for Cosimo de'Medici, leader at the time of one of the most powerful and wealthy banking families in Florence.


The walls of the palace have a different treatment on each floor. The rustication of the walls is used to emphasise the horizontal course of the floors. It was also meant to create the archaic look of a fortress on the ground floor, but as the eyes are brought up, it turns into a traditional palace style. This was to call back to the conflict in the city between the old ruling families in and around Florence.
Palazzo Pitti
Was the last palace inhabited by the Medici family, but was originally owned by the Pitti family; where it got its name from.
It was sold to the family in 1549, where Cosimo had Vasari enlarge the structure to fit his taste; which resulted in the structure being almost doubled in size.
Vasari also built the Vasari corridor; an above ground walkway from Cosimo's old palace through the seat of government the Palazzo Vecchio, then through the Uffizi, above the Ponte Vecchio and the terminates at the Palazzo Pitti.

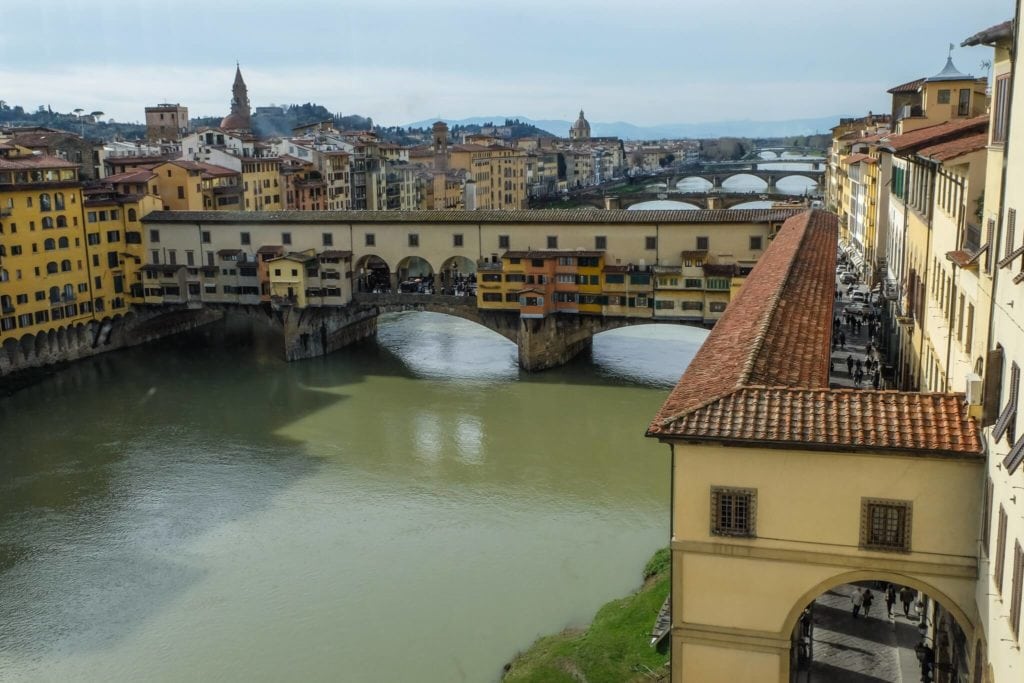
Leon Battista Alberti
Alberti was a new type of Renaissance genius. He was a scholar, author, mathematician and athlete; who had a profound knowledge of the arts. An even more impressive fact is that he had not been trained in architecture or any other craft.
If Brunelleschi concentrated on the methods of construction and was very pragmatic; Alberti was interested in the supposed principles of design and was more theoretical.
He wrote his own treaty (book on Architecture) called the De re Aedificatona in 1452; which was largely dependant on Vitruvius' 'De Architectura'. It was the first theoretical book on the subject of architecture in the Italian Renaissance and it became the first printed book on architecture in 1485; even before Vitruvius' which was printed in 1486.
Alberti declared in his book that the aesthetic appearance of a building consists of two elements: beauty and ornament.
Beauty: The harmony and concord of all the parts achieved in such a manner that nothing could be altered apart for the worse
Ornament: The embellishment of the building in the widest sense of the word; Alberti emphasises more than once that "the principal ornament in all architecture, certainly lies in the column"
Even though Alberti used Vitruvius as a primary source, Vitruvius used three parts instead of two:
Utilitas, Fimitas and Venustas
Function, Structure and Beauty
Alberti furthers his own two points by stating that on an individual building, the beauty is a combination of three parts:
Numeros, Finitio, Collactio
Numbers, proportion and location or disposition
When these three parts come together, Alberti states that is forms Concinnitas - a well adjusted whole.
Alberti's actual work is few; being only three churches, one church front and the facade of the Florentine Palazzo Rucellai. Alberti followed the domestic architectural system, with the pilaster system of the Roman republic used in buildings such as the Colosseum.


Tempio Malatestiano
The original medieval church of San Francesco was transformed in 1450 into the Tempio Malatestiano, an imposing Neo-antique temple. The entrance was a classical triumphal arch and the idea was to house the tombs of Sigismondo and Isolta into the niches of the facade to symbolise the idea of christianity being triumphant over death.
Alberti had given a new interpretation to the triumphal arch.


S' Andrea in Mantua
The S' Andrea is considered the parent of most of the finest Italian Churches of the 16th Century, and was a brand new type of Church. Instead of a typical Gothic or Basilican style of church with standard aisles, there was a series of side chapels along a central corridor.
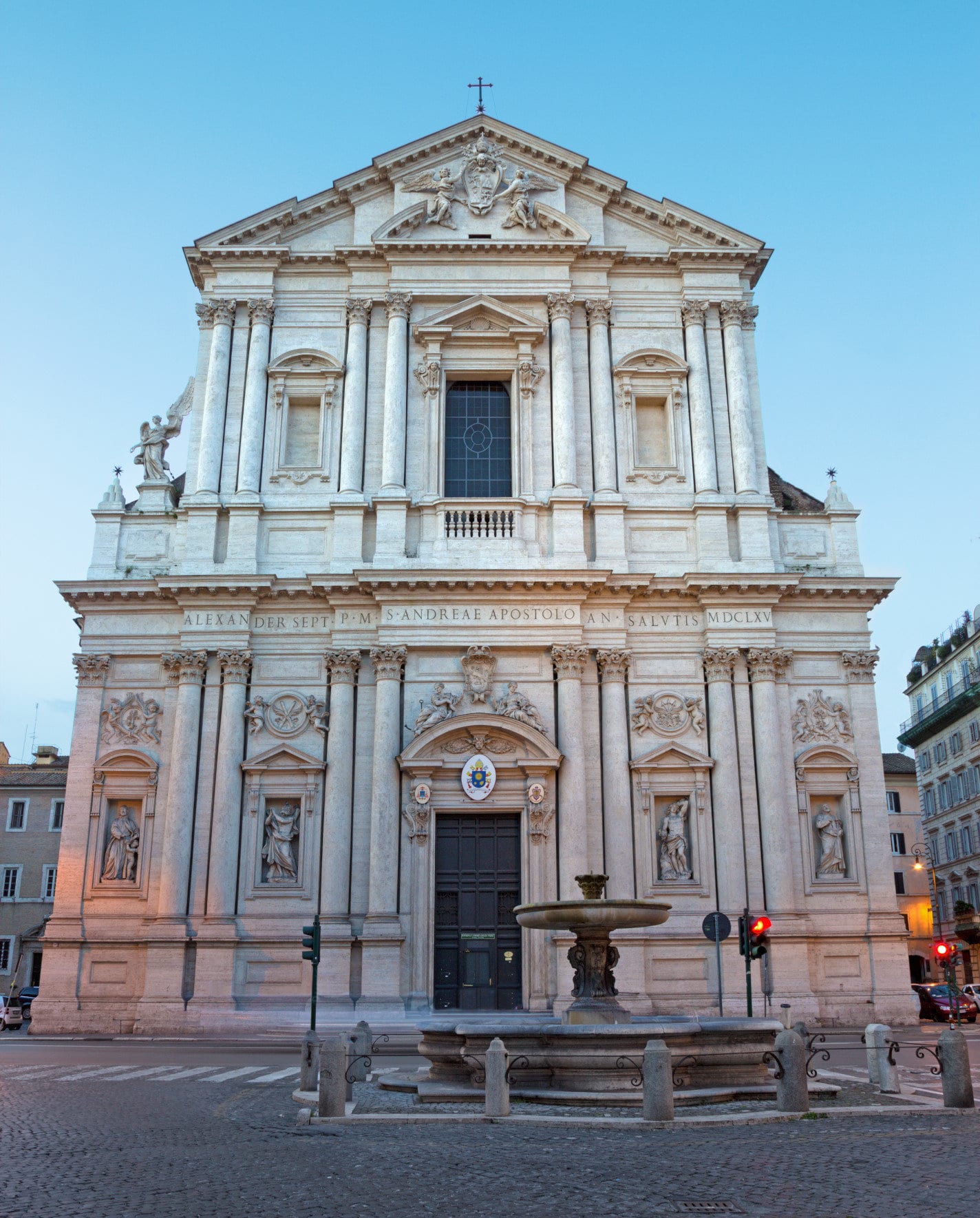
The architectural precedent for such a plans was from the Roman baths of Diocletian and the Basilica of Constantine.
In my opinion, the facade is a mixture of a Roman triumphal arch and a Roman temple; resulting in a impressive structure worthy of the grand interior.
Alberti's ideal shape of churches was based on the circle, and the idea of a centrally planned church. Alberti recommended the use of basic geometrical figures: circle, square, hexagon, octagon, decagon and the dodecagon.
Overall Alberti took this new style of church and elevated it to a level in which it could contend with the great Gothic and Basilican churches; and even possibly come out on top.
Proportions
Alberti listed three developments one could make on the the square: the square and half a square, the square and one third of a square, and the square doubled.
Francesco di Giorgio empirically deduced three proportional forms of churches at the time: The rounded form (all the polygons), rectangular (Nave type) and a composite of both forms. On top of this Vitruvius in his third book on temples remarked that temples should be based on human proportions.
According to Wittkower, the Vitruvian man reveals a deep and fundamental truth about man and the world and the mathematical sympathy between microcosm and macrocosm.
Overall, these proportional systems would lead to some of the most interesting and important buildings in the whole renaissance period.
Leonardo da Vinci
Even though Leonardo had never built a building, it was believed that his drawings appear like illustrations to Alberti's theories. His drawings included town planning schemes as well as projects for centrally planned and longitudinal churches with multiple domes.
It was also said that he could have been involved in the design of the S'Maria Della Consolazione.
Even if he didn't directly design any buildings, he connected the art and engineering world with an architect who was more theoretical in style; which would go on to inspire more designs of churches and town planning in the future.
Antonio Averlino aka 'Filarete'
Filarete was a Florentine sculptor who worked for the Sforza Dukes of Milan.

The Ospedale Maggiore in Milan (above) was conceived by Filarete with 8 square courtyards defined by wards forming crosses, and it was considered the first modern hospital and certainly the first in Italy. This new pattern would be very influential to architecture.
Filarete also created plans for Centrally Planned Cities in his treaty 'Trattato d'architectura' in which he proposed the ideal town. This ideal town would be star shaped with radial streets made into the first ever symmetrically designed city.

The Renaissance and its phases
Giorgio Vasari in the mid 1500s divided the history of Italian architecture into three phases:
- The precursors: Cimatue, Giotto, Arnolfo di Cambio - first attempts to raise Italian arts from the barbarism of the dark ages
-From Ghiberti to Brunelleschi and Alberti - Lasted until the end of the 1400s and correctly outlined problems they faced, but had difficulty in developing ideas due to a lack of rigours
-From Leonardo Da Vinci to Michelangelo - The artist had reached the perfect maniera (I will go into detail about this in the next blog), surpassing the ancient examples and their results give a touchstone to judge all other eras.
It is incredibly important to establish the difference between the different phases as it allows for better understanding of the restrictions each architect had and the amount of development and influence they had on future eras. It is important because it allows us to correctly judge and critique a design, because we can then know the context of which the building has been built in.
The Architecture of the High Renaissance
This period begins around 1500 and in its purest form only lasts around 30 years, and is chiefly present in Rome and Venice.
The artists of the high renaissance saw themselves not as artisans but as creative beings, put on the earth to make wonderful things with their minds. The main inspiration for this period was the additional discoveries of Roman art and the increase in the translation of classical texts.
The Duke of Urbino played an important role in the publication of these classical texts thanks to his huge library; believed to be one of the finest in Italy. Here between 30 and 40 scribes were tasked over 14years to translate and copy both the great classical and modern texts.
This led to many important creations over the next few years, thanks to the Duke and the publication of these great works which inspired some of the future great architects.
Donato Bramante
One of these great architects was Bramante, who with no exageraatiion changed the course of western architecture forever. He was influenced by Leonardo's drawings and made the step from design to the built form.
Around 1474, Bramante moved to Milan (which had a deep Gothic style) and built several churches in the new Antique style.
The Duke Ludovico Sforza after seeing his early work commissioned Bramante several projects.
This culminated in the Trompe-l'oeil choir of the church of Santa Maria Presso San Satiro.

Space was limited for Bramante so he made a theatrical low relief apse, which from the front gave the impression that it was deeper than it actually was. it was a combination of Roman detail and the relatively new invention of painted perspective. It is significant because it brought the disciplines of art and architecture together to make something quite beautiful and even more impressive.
In Milan Bramante also built the tribune of Santa Maria delle Grazie (1493-99) and the cloisters of Saint'Ambrogio (1497-1498).
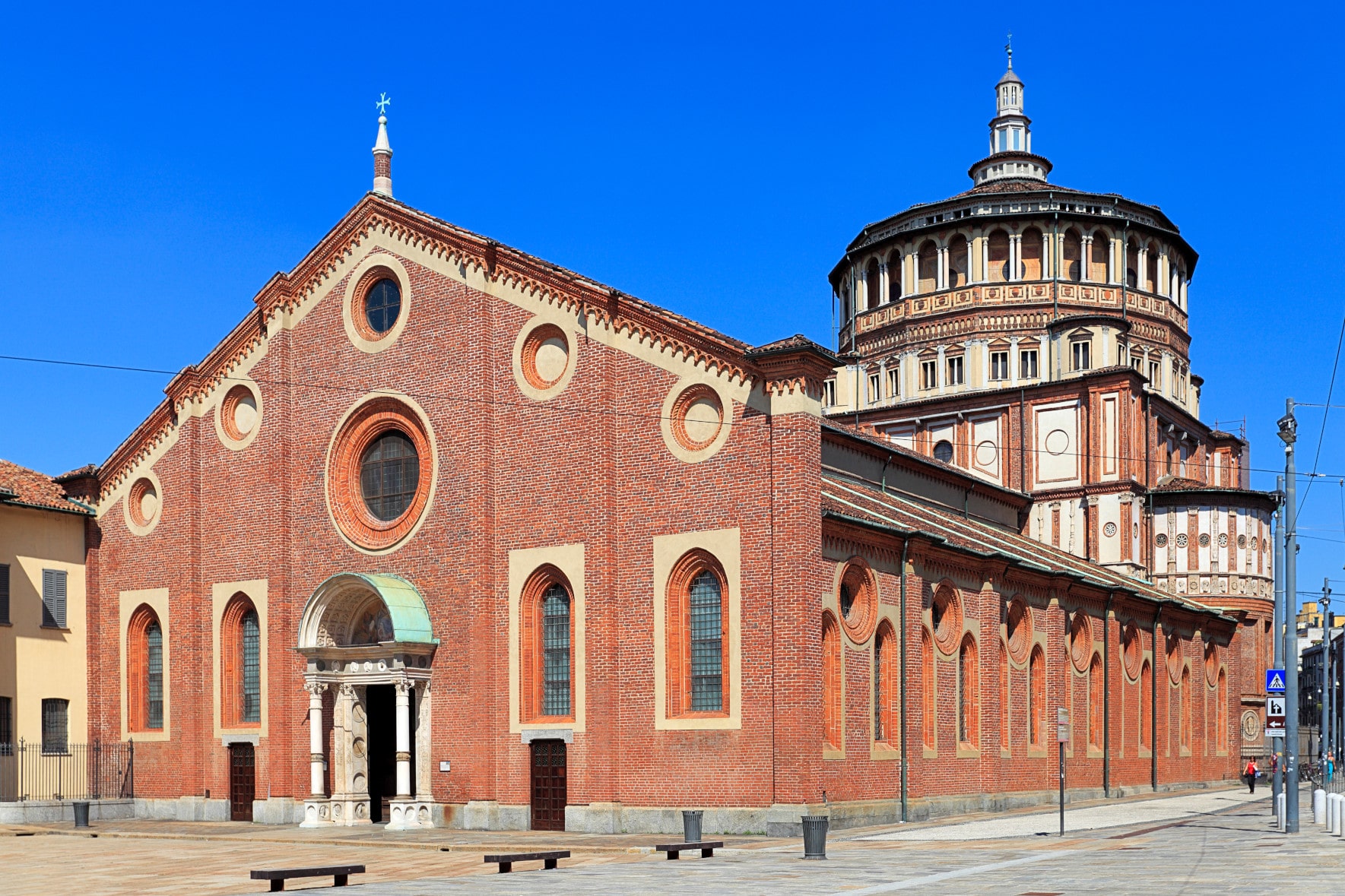

He moved to Rome in 1499 following the French occupation of Milan and the overthrow of the Sforza. After the death of Lorenzo de'Medici in Florence and the fall of Ludovico Sforza in Milan, Rome became the centre of Italian culture again and had influence over Italian culture and politics. Bramante used this opportunity to create even more magnificent structures.
Tempietto
The Tempietto marked the spot where St Peter found his church and where he had been crucified; and embodies the stable circular and closed cosmos.

It was made from 16 Roman Doric columns with 48 metope bearing papal symbols, and has the effect of placing the church in the centre of the cosmos and aligns the papal authority with the authority of the empires of the past.
The Tempietto allowed us to understand the methodology and the research Bramante undertook in his designs. It shows his response to technical difficulties, the differences between idealisation and the execution and Bramante's effort to get accurate scales (dimensions) and then push them to their limits.
The Tempietto is a hidden gem of Bramante's and shows just how much you can fit into such a small space. Along with the Trompe-l'oeil choir, the Tempietto shows how effective Bramante is at producing amazing designs in such small spaces; and then executing them perfectly.
Palazzo Caprini
The Palazzo Caprini (now sadly destroyed) or better know as the house of Raphael after being acquired by the artist in 1517 is an another architectural gem. The Roman half-columns to the upper story and the rusticated basement are the main characteristics of this building.

This building is apparently very influential to the next generation fo architects after Bramante across the whole world, which says something about the design.
St Peter Cathedral
If there was one building that I would have to pick that sums up the second half of the Renaissance period, it would have to be the rebuilding of old St Peter's Cathedral, entrusted on Bramante by Pope Julius II. Bramante met the monumental task with a centrally planned building like the Tempiatto, now enlarged to a super human scale.


It is a Greek cross with four apses and a gigantic pantheon dome, supported on a colonnade drum over the main crossing and the Campanili flanking the main facade. All these features evoke the projects of Leonardo and Filarete. But Bramante has rejected the 15th century concept that walls are the plan.
However, Bramante died before he could finish the cathedral in 1514. What Bramante had completed the lower part of the great crossing piers and the setting out of the coffered arches connecting them and supporting the dome. The completed dome still rests on Bramante's original crossing piers and arches.
After Bramante's death, multiple architects submitted designs and helped to continue the construction.

Michelangelo succeeded Antonio da Sangallo the younger in 1546, and was the only one who could think on Bramante's heroic scale (which I will go into further detail about in the next blog). By Michelangelo's death (1564) most of St Peter had been completed using a modified version of Bramante's centralised plan, above. His work went on until the construction of the drum and springing of the dome which was then executed by Giacomo della Porta and Domonico Fontana between 1588 and 1593. In the first half of the 17th century, Carlo Maderno added the nave and the west from (top left).
The construction of Saint Peter's Cathedral has seen some of the best designers and architects from the early Renaissance and maybe even some of the best in the world; right from its conception all the way to the final brick being laid. This Cathedral in my opinion is to the Renaissance period, what York Minster Cathedral is to the Gothic period; the best example you can find of an all encapsulating building to describe the period.
Venice and Sansovino
I would quickly like to end this blog in Venice and with the Italian sculptor and architect Jacopo d'Antonio Sansovino. Sansovino was best know for his works around the Piazza San Marco in Venice; and fellow architect Andrea Palladio in the preface to his Quattro Libri was of the opinion that Sansovino's Biblioteca Masciana was the best building erected since antiquity.
Sansovino also designed the Zecca, the mint and treasury which the bullion of the Republic was stored. It was built using the Doric order to convey striking impressions of power, and it also introduced the idea of rustication to Venice.


Sansovino, though an obscure architect in the time of giants, had an equally important role in the distribution and application of the renaissance style; all while making his own stamp on the period.
And with that, comes the end of my blog on the Renaissance movement within architecture. The culturally rich and developed style is one of the most profound and important architectural movements, and I believe it has had the greatest impact on architecture and modern life as a whole. Bringing the world out of the dark ages; and the rebirth of humanity.





Comments
Post a Comment