Gothic Architecture and Medieval Domesticity
Gothic Architecture and Medieval Domesticity
Many architecture historians call the Gothic period the zenith of great architecture. That is even more impressive considering that I competed and continued on after the Renaissance period, which was now as the true birthplace of architecture.
Northern Europe
The term Gothic was used in the Renaissance period to describe certain types of art and architecture which did not conform to the standard classical architecture that the period was seeing. This art form was considered inferior to the classical renaissance style by the Italians, which is similar to how the Romans viewed the barbarian tribes of northern Europe. Unlike in renaissance architecture which was based on mathematics and geometry, Gothic architecture focused solely on the idea that they must build magnificent structures worthy of their devotion and glory of God. This meant that little was drawn and most of the buildings today, were successful outcomes of trial and error.
This trial and error resulted in a great number of deaths because there were no mechanisms of structural calculations or construction methods, therefore it was mostly down to luck wether the building stood up or not.
The term Gothic was coined by Italian writers of the Renaissance, who attributed the invention (and to them its ugliness) of medieval architecture to the barbarian Gothic tribes which had sacked Rome and its empire; and had destroyed classical culture in the 5th Century. This idea of architectural superiority makes the idea of Gothic architecture even more impressive; as it would have been much easier to adopt the already well situated classical form; but instead most of Northern Europe created its own style.
This form of trial and error can be summed up with the construction of Chartres Cathedral in France which took 26years to build between the years of 1194 and 1220.



Architecture was the most important art form during the Gothic period because it was the most widespread form, as churches and buildings stretched across all of Europe, whereas literature and art wasn't widely distributed or were in different languages. Architecture opened the door to a large number of people who used images or symbols to denote faith and messages, as literacy was not something that was widely present.
These people used these structural characteristics to denote the type of building and its significance, and all this was thanks to the hard working medieval masons' who had to constantly solve problems with supporting heavy masonry ceiling vaults over wide spans.


Space in these churches and buildings had been opened up in a way never seen before, which was attrubuted to this new space saving form of arches. Possibly the most important structural form was the rib vault as this new technique spread the load and reduced the overall load on the walls and columns.


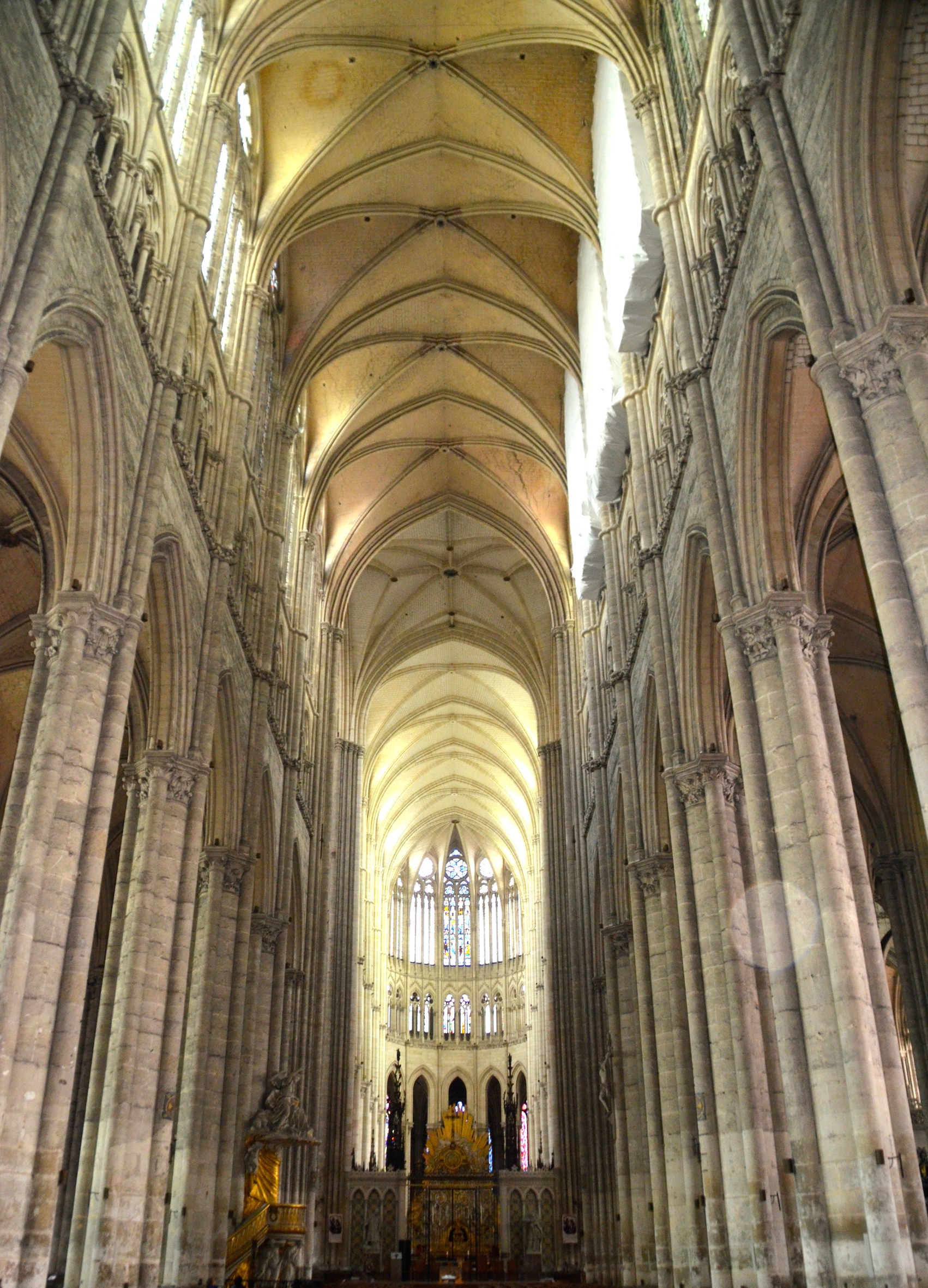
Amiens Cathedral in France, which took 50years to construct (1220-1270) still had the challenge of significant loads being imposed upon external walls at a great height which mean that walls had to be extremely thick. This was not practical as it increased cost, and meant that internal space was also reduced.
This problem was solved with the creation of buttresses, a half arch used to brace the outer walls and provide structural support to the vaulted roof. Over time these buttresses became increasingly intricate. The use of buttresses allowed for larger openings in the walls which meant that stained glass windows could be used to full effect. These stained glass windows are often forgotten about, but their importance was incredible as it allowed for those not versed in the bible or Latin to be able to understand important biblical scenes for themselves.
![]()
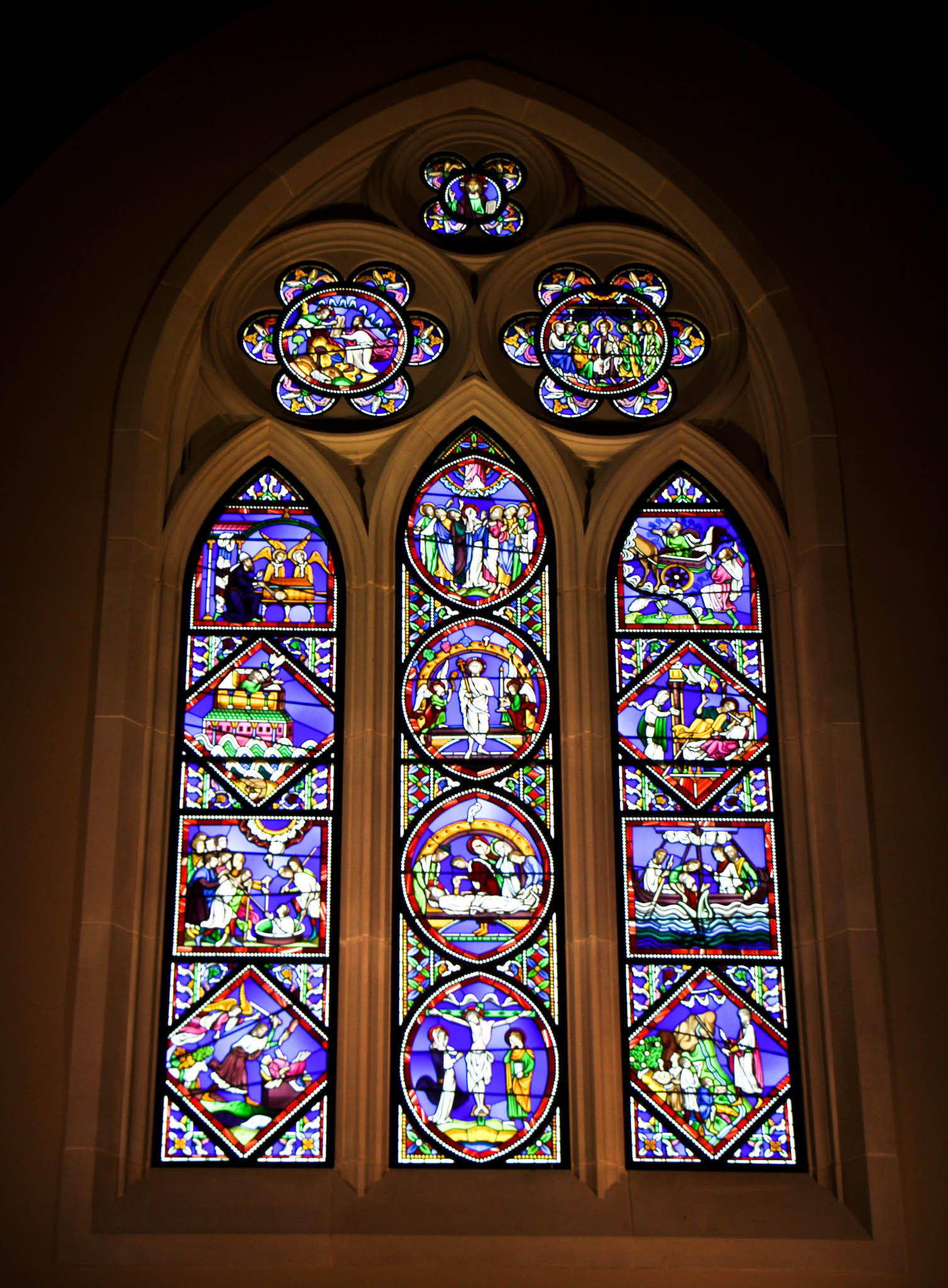
Now that I have explored the build up to standard Gothic architecture, I need to discuss the three ages:
Early Gothic (1120-1200)
High Gothic (1200-1280) England (1300-1375)
Late Gothic (1280-1500) England (1375-1500)
Early Gothic
The earliest surviving Gothic building was the Abbey of Saint-Denis in Paris. Construction of this abbey began around 1140, and the structure consisted of precise vaulting and chains of windows, which would later be seen at Notre-Dame


The typical French early Gothic cathedral terminated at its eastern end in a semi-circular projection called an apse. The western end was much more impressive, being a wide facade articulated by numerous windows and arches. The western end would have large and monumental doorways, flanked by either one or two towers in the same style. The sides would present a tangle of flying buttresses and ornate windows which only attributed to its impressive nature.


Lincoln Cathedral commenced in 1072 follows this style, but has its own unique style present in almost all future gothic cathedrals in the UK.
High Gothic
Now we move onto high gothic architecture. This second phase began as a subdivision of the style known as the Rayonnant (1200-80) on the Continent. In England it was recognised as decorated gothic (1300-75) and was a new level of sophistication and elaboration.
The style was characterised by the application of increasingly elaborate geometrical decoration to structural forms that had been established during the preceding century. The use of this geometric design is similar to what was mentioned in my sacred geometry blog, and it will come up again in my future blog on renaissance architecture.
The decoration took such forms as pinnacles (upright columns, often spiralled that capped buttresses or other exterior elements of the design), moulding of the exterior and elaborate window tracery.
An exemplary form of this is the York Minster Cathedral in England, and in my opinion one of the best buildings in the Gothic style, as it perfectly encapsulated the Gothic style and what it was trying to achieve as a testament to God. It had a general and elaborate use of window tracery which was common in the high Gothic period.
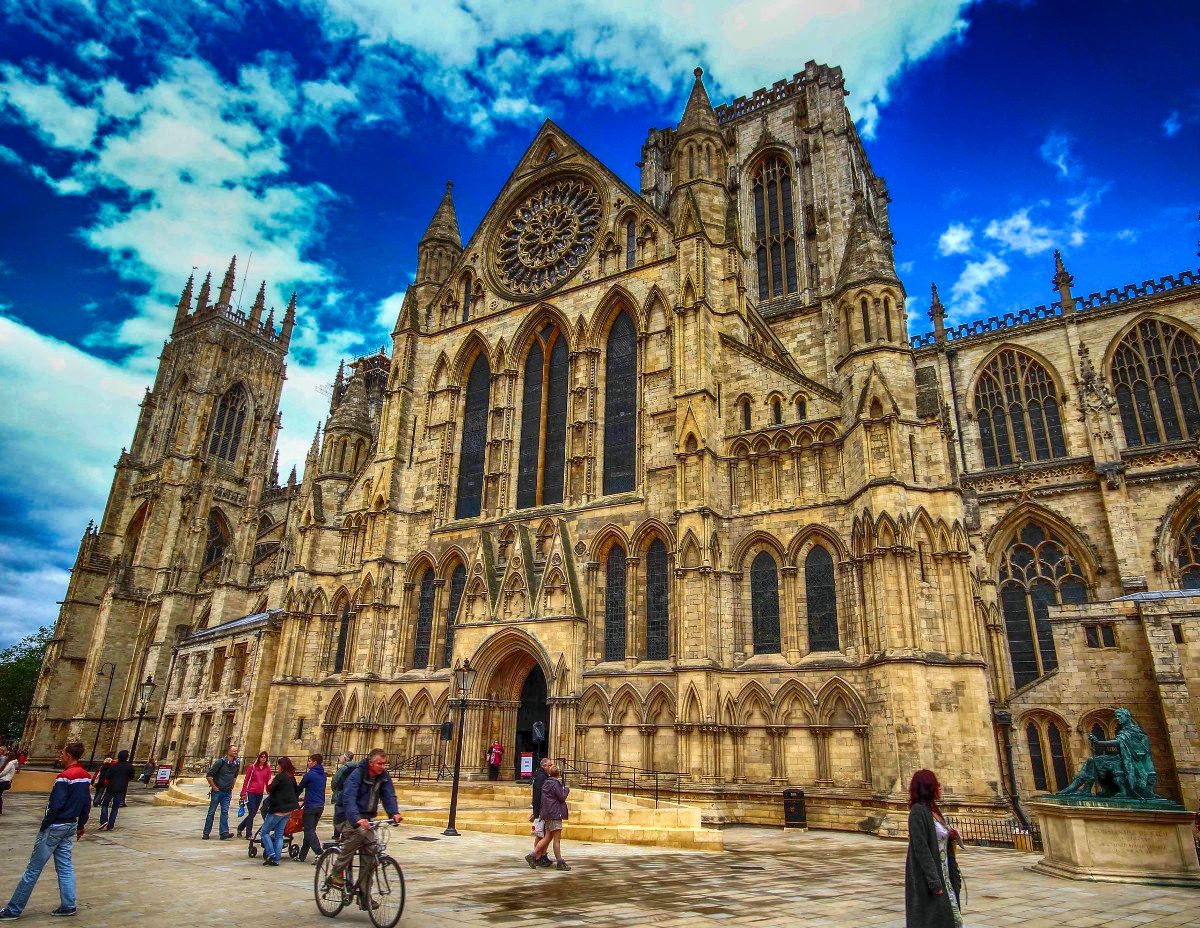

This was no longer the slender pointed lancet windows of early English Gothic architecture, but of large and magnificent windows of great width and height; divided into between two and eight sub-divisions of brightly coloured stained-glass. Further divisions were made with the elaborate window tracery; which was all allowed through trial and error leading to better structural systems.
Late Gothic
In Europe, this period of late Gothic architecture was known as the flamboyant style and in England it was known as the perpendicular style.

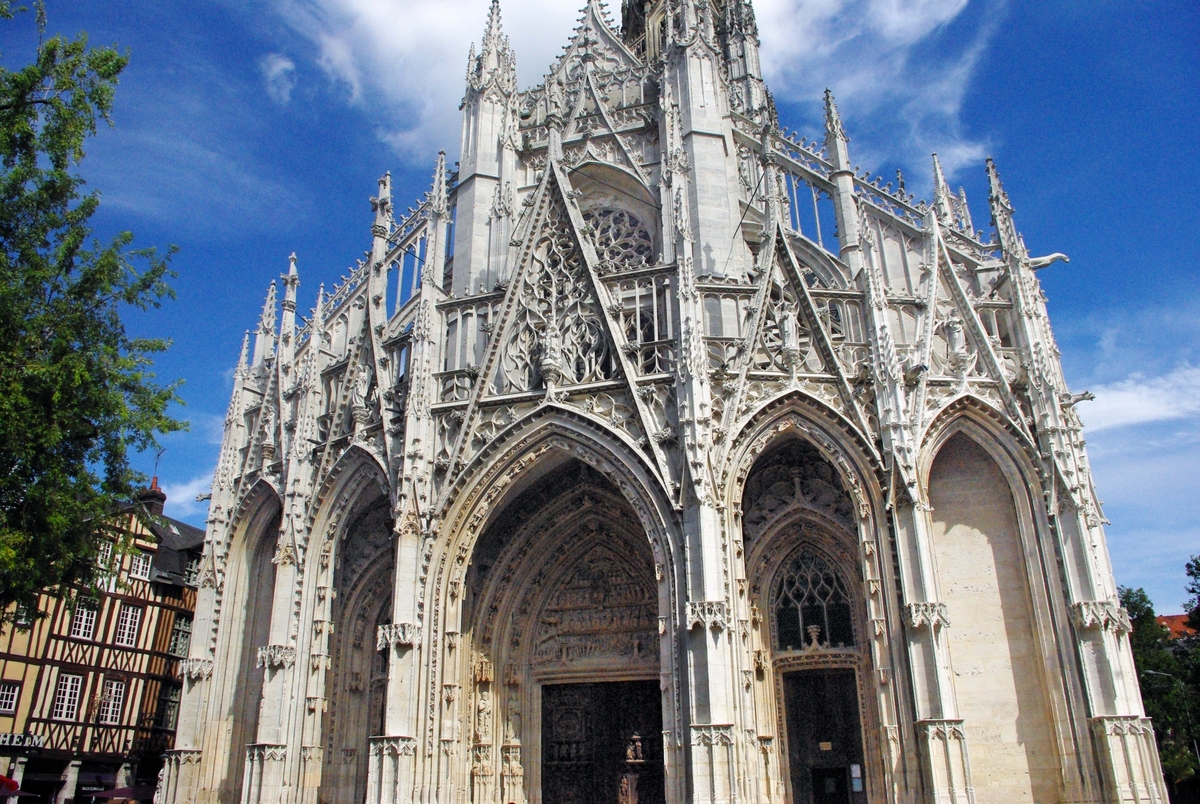
The church of Saint-Maclou in Rouen was a prime example of this style. It was a very elaborate style with extensive detail and sophistication. Every part was decorated, and the style started to appear around 1280 but a more decorative phase which we see above lasted until 1500.
The Kings College founded in 1441 by Henry IV was in the parallel perpendicular gothic style and was predominantly characterised by vertical lines and the enlargement of windows to great proportions. The interior was also converted into a single unified vertical expanse. The college was described as nothing but elegance and the interior housed the worlds largest fan vault. The fan vault itself replacing the pointed vaults of previous ages. These fan vaults along with hugely ornate stained glass windows and ornate tracery made it an architectural marvel of the late gothic era.

The late Gothic period in my opinion was a step too far, yes the ornate and elaborate decoration and tracery is magnificent, but at a certain point it can be seen as too much. This chaos in the decoration begins to take away from the beauty of the building and its impressive structure; a structure which is such a unique one in the architectural world. Like the techniques used in building these structures, the gothic era was trail and error, with the late gothic period walking the line of what was just right and what was a bit too far.
Gothic sculpture was also closely tied to architecture, since it was used primarily to decorate the exterior and interior spaces of these Cathedrals and other religious buildings. These statues and sculptures were used, like the elaborate tracery and stained glass windows of the buildings, to tell stories of important religious events and figures. This form of sculpture evolved into the technically advanced classicist Renaissance style in Italy during the 14th century and early 15th centuries, but one that continued to persist later in Northern Europe. Later on in history, the style of Neo-gothic architecture would bring a rebirth of the gothic style with its own modern twist.
The gothic style to me is fascinating as it acted as a testament to religious devotion, which also retaining relative freedom and allowed masons to add their own takes onto these cathedrals and churches. This was all during a time of what could be said as strict control from the Catholic Church, which makes the idea of freedom of expression even more unique and special; as both a historical and architectural period.
Medieval Domesticity
In parallel to the gothic style, simpler forms of architecture were appearing. It had a closer link to the architecture of the past and the concept 'architecture without architects'.
These were the buildings of the people, who unlike the church and nobility, didn't have the wealth or time to construct these monumental structures; but instead focused more on the sustainable and easy to construct style. To them, buildings were just shelter, their livelihoods and their source of income was far more important as it was that which brought them food.
These early buildings (below and left) were often made from flint, for the walls and reeds for the thatch on the roof. These houses were very simple, but also give an insight on the public opinion on architecture as a concept, and how they did not need these highly elaborate and sophisticated buildings to live.

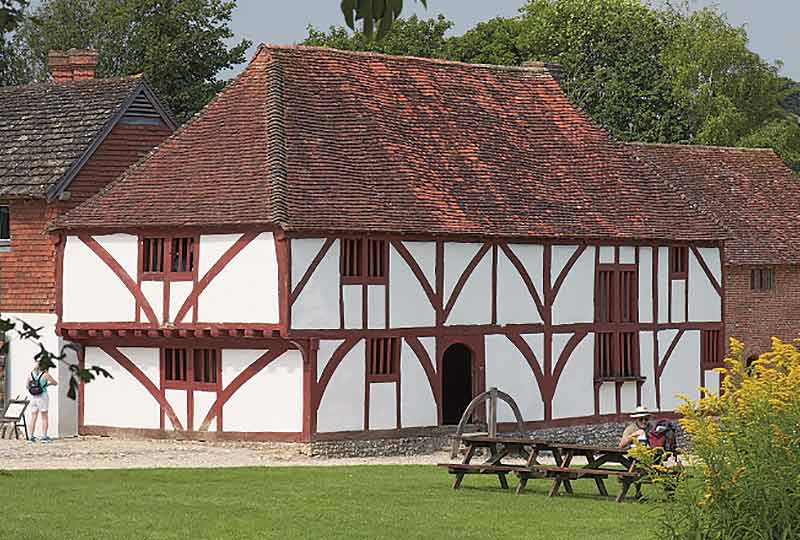
These buildings then evolved into a more technical timber frame with wattle and daub infills (above and left), which was both considerably more aesthetically pleasing, and also a more useful system of construction which allowed for multiple floors.
It evolved again into a composite style of the two previous styles; timber frames with stonework infills. An example of this is the market building from Titchfield, which uses this composite style, displayed like the other two buildings above at the Weald and Downland museum.
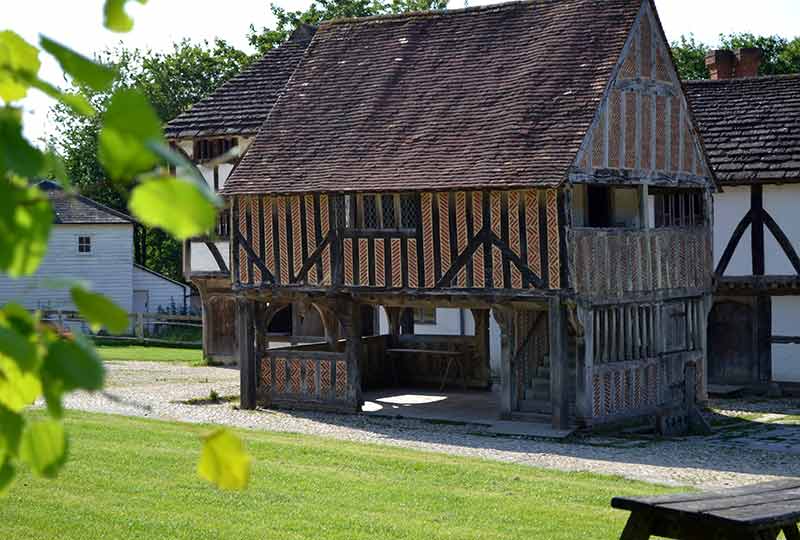
All of theses buildings used local materials to construct them, which makes you realise that what has happened is that we have gone full circle. We as humans, started by only using local materials as they were all we could access; then as the world opened up we started using imported materials. Now as we begin the realise the impact construction and architecture has on the environment, we have opted to return to more local and sustainable sources for our construction materials.
Overall, the difference between the great Gothic cathedrals and the simple thatch roof houses symbolises multiple things: the idea that a god is more important than your own state of living, the class divide in the medieval period and the difference between those who create problems and solve them and those who are solving problems that they have to.
This only emphasises the impact and importance architecture has on society and its views.


Comments
Post a Comment